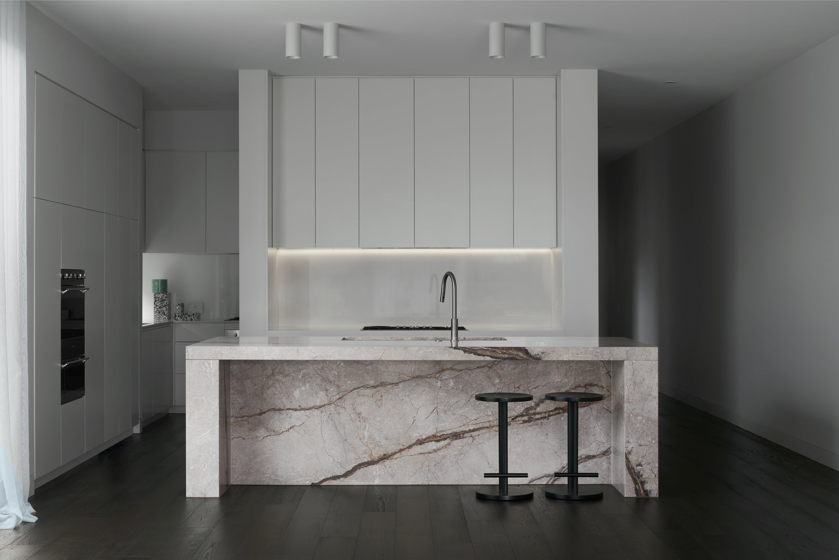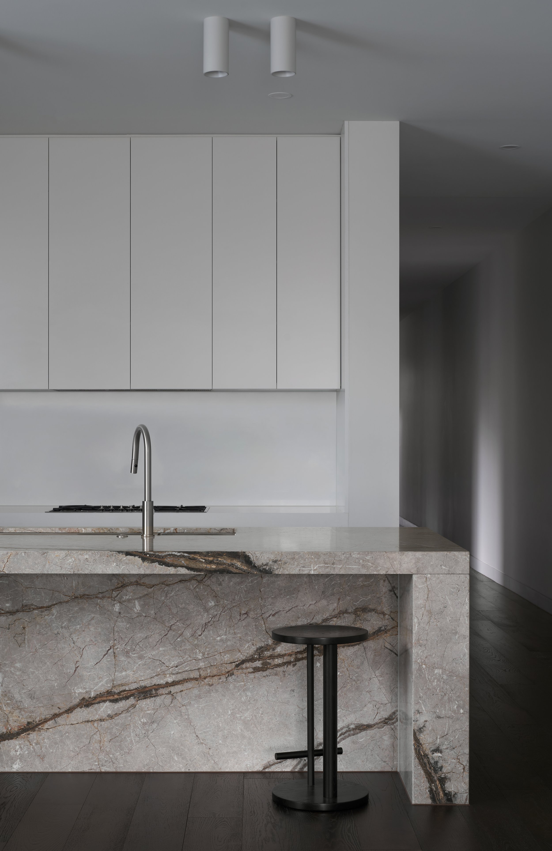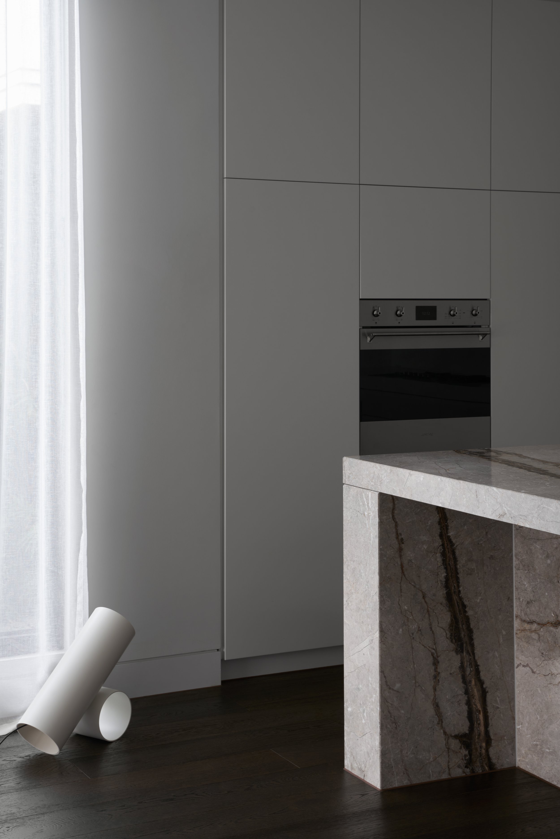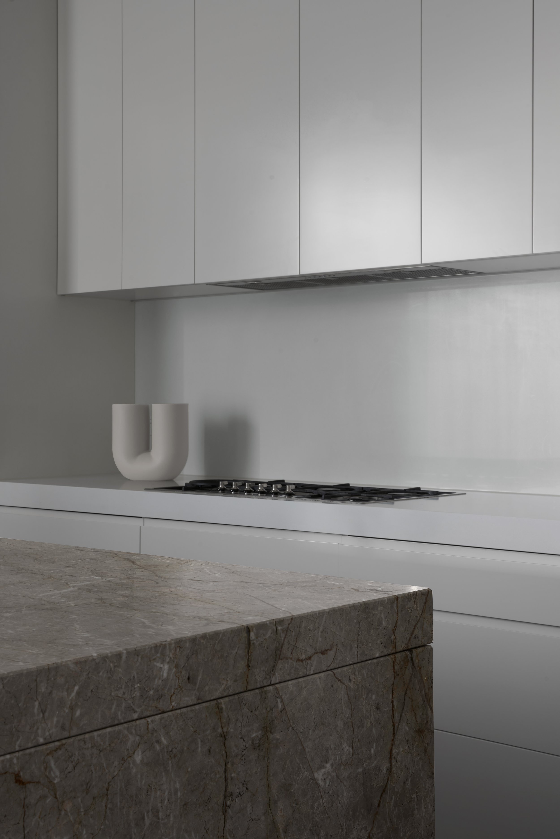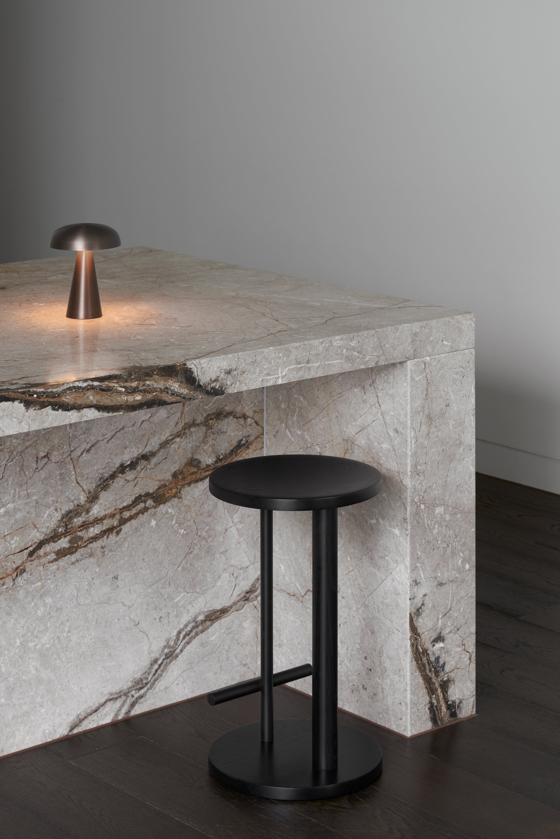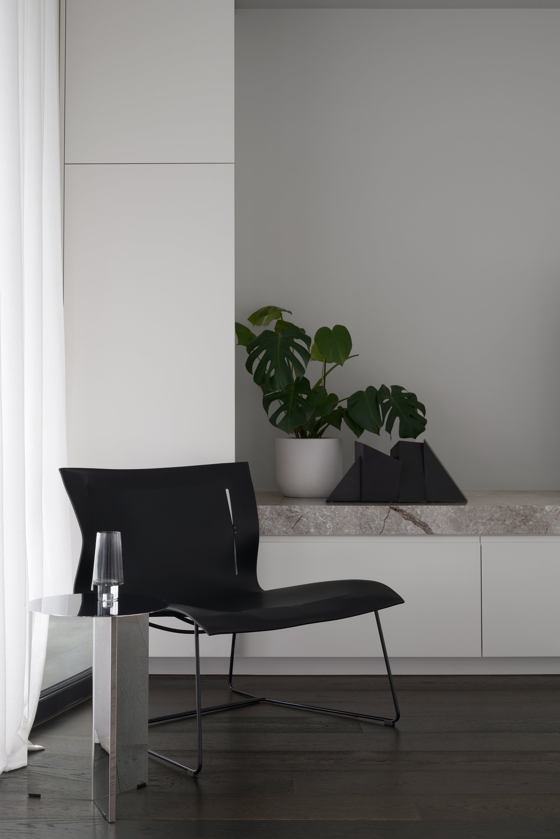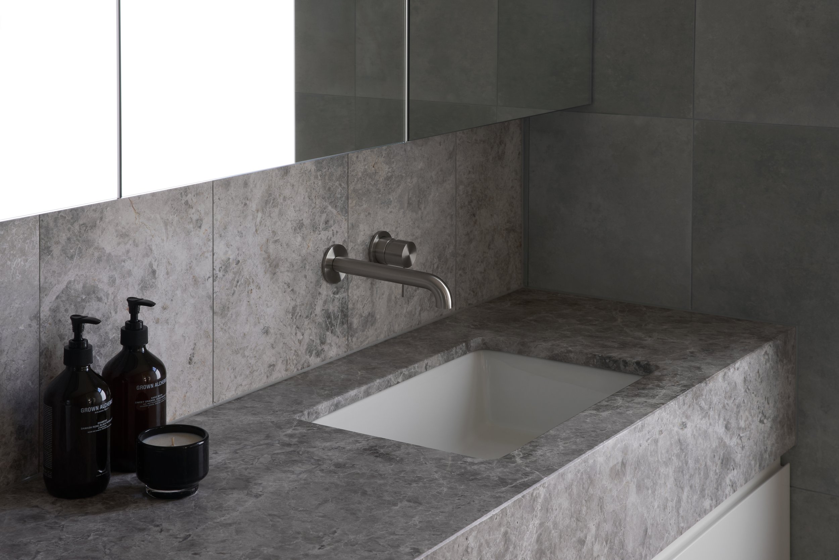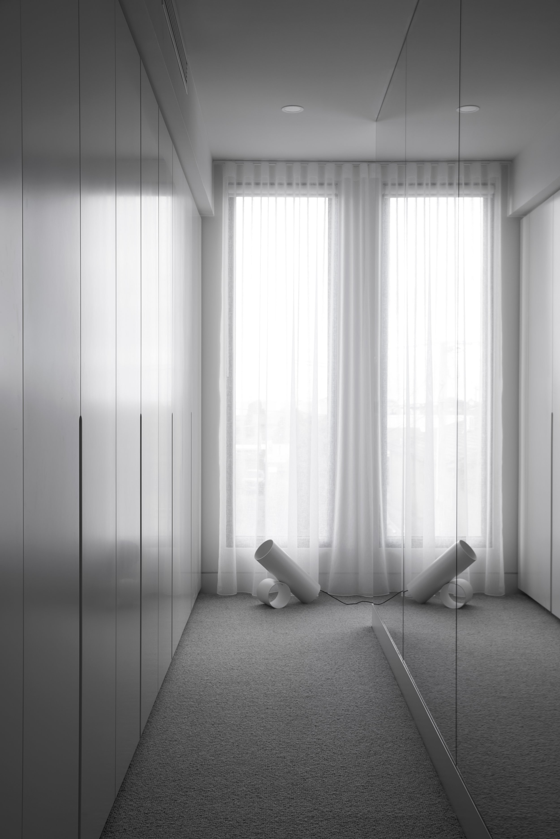Typology: Duplex Townhouses
Interiors: Studio Welgus
Building Design: Kelem Design
Builder: Venetic
Client: Private
Captured: Damien Kook
Snowdon
Snowdon, a developer-driven duplex project in Melbourne’s leafy southeastern suburbs, aims to establish a timeless identity in alignment with Studio Welgus’s design philosophy.
The project features an unapologetically restrained material palette, which creates a sense of airiness within the duplex typology.
This lightness is counterbalanced by the deep, contrasting timber flooring, adding a sense of weight and moodiness to the interior. In utilitarian zones, white stone and 2-pack finishes are pared back, allowing these areas to blend seamlessly into the home’s fabric. Focal stone island benches anchor the open-plan living spaces, becoming the heart of the home and reinforcing a cohesive design narrative.
