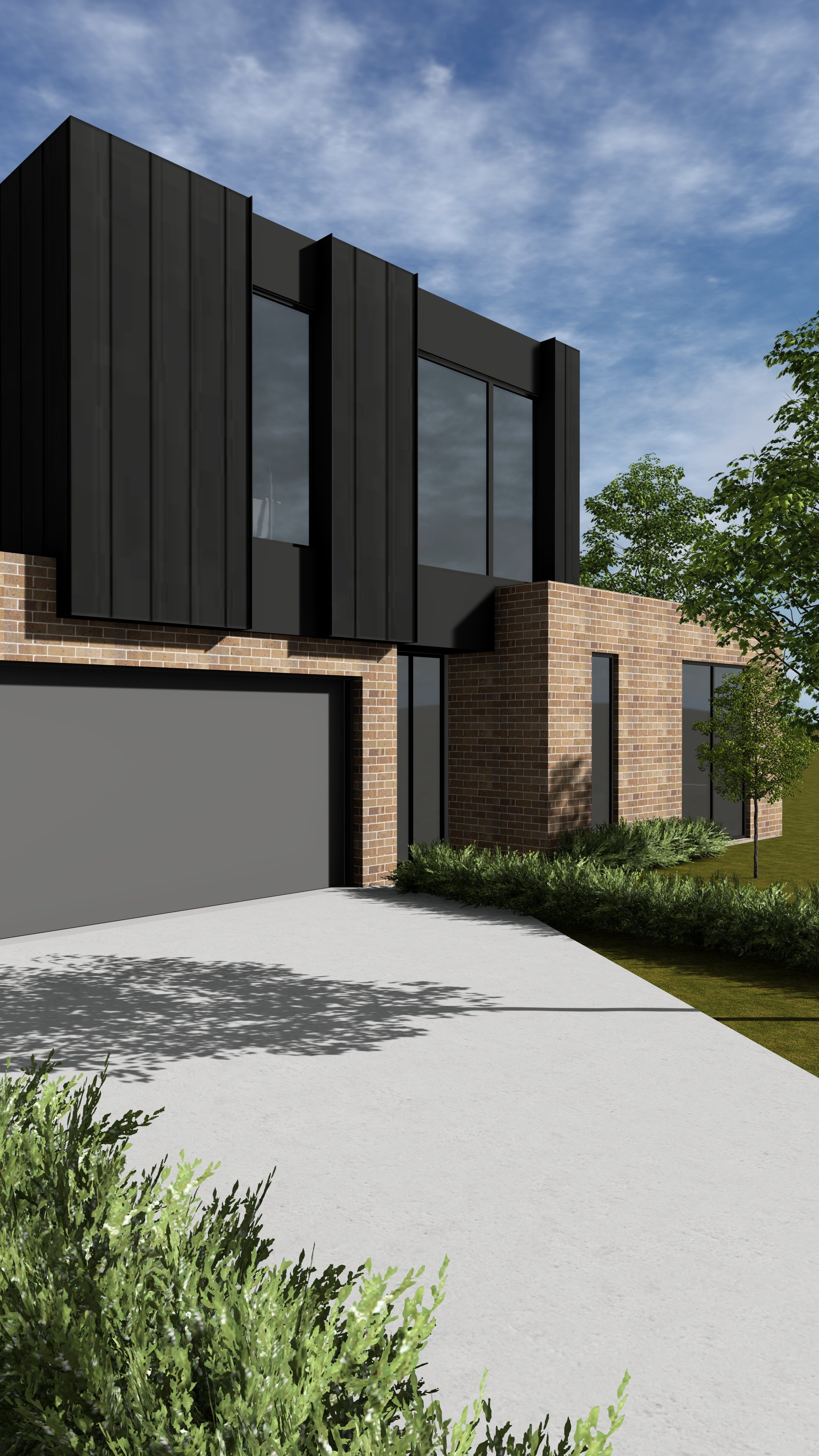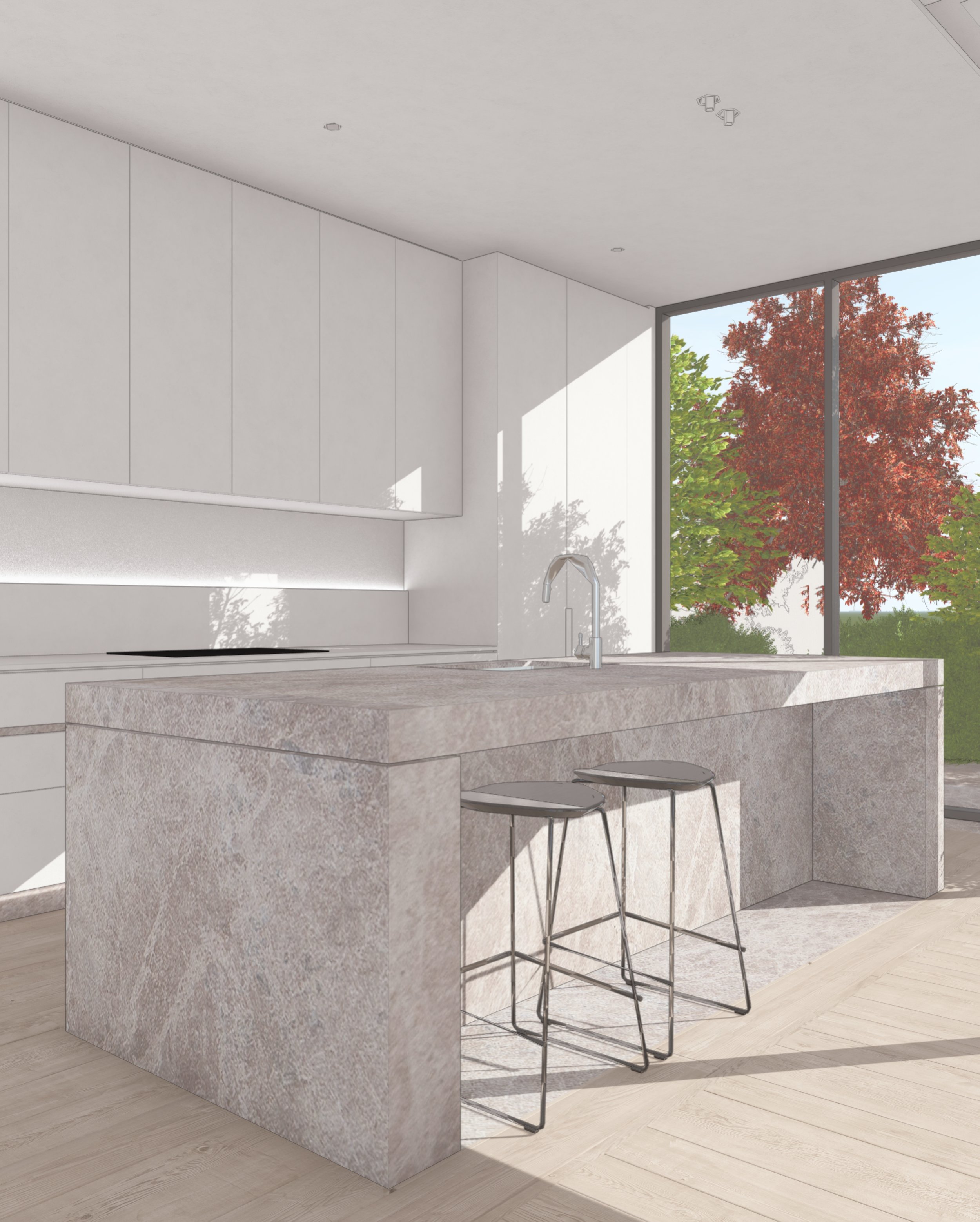Typology: Private Residential
Interiors & Spatial Planning: Studio Welgus
Facade Design: Studio Welgus
Architecture: Warren J Foster Architects
Builder: Venetic
Client: Private
Stage: Under Construction
Kambrook
Kambrook, a private residential project for a growing family, exemplifies an unapologetically restrained design. The palette consists of white 2-pack finishes and beige-toned natural limestone, which seamlessly clad the interior. The pared-back joinery design not only enhances the minimalist aesthetic but also ensures a cost-effective and timeless outcome, providing a refined yet functional space for the family’s evolving needs. The understated elegance of the materials used allows for a focus on the spatial experience, ensuring longevity in both form and function.
Studio Welgus was engaged to re-imagine the existing facade, verticality has been used to balance proportions of existing parapet heights. vertical bands extend above and below the first floor windows to provide a custom look to standard window sizing.




